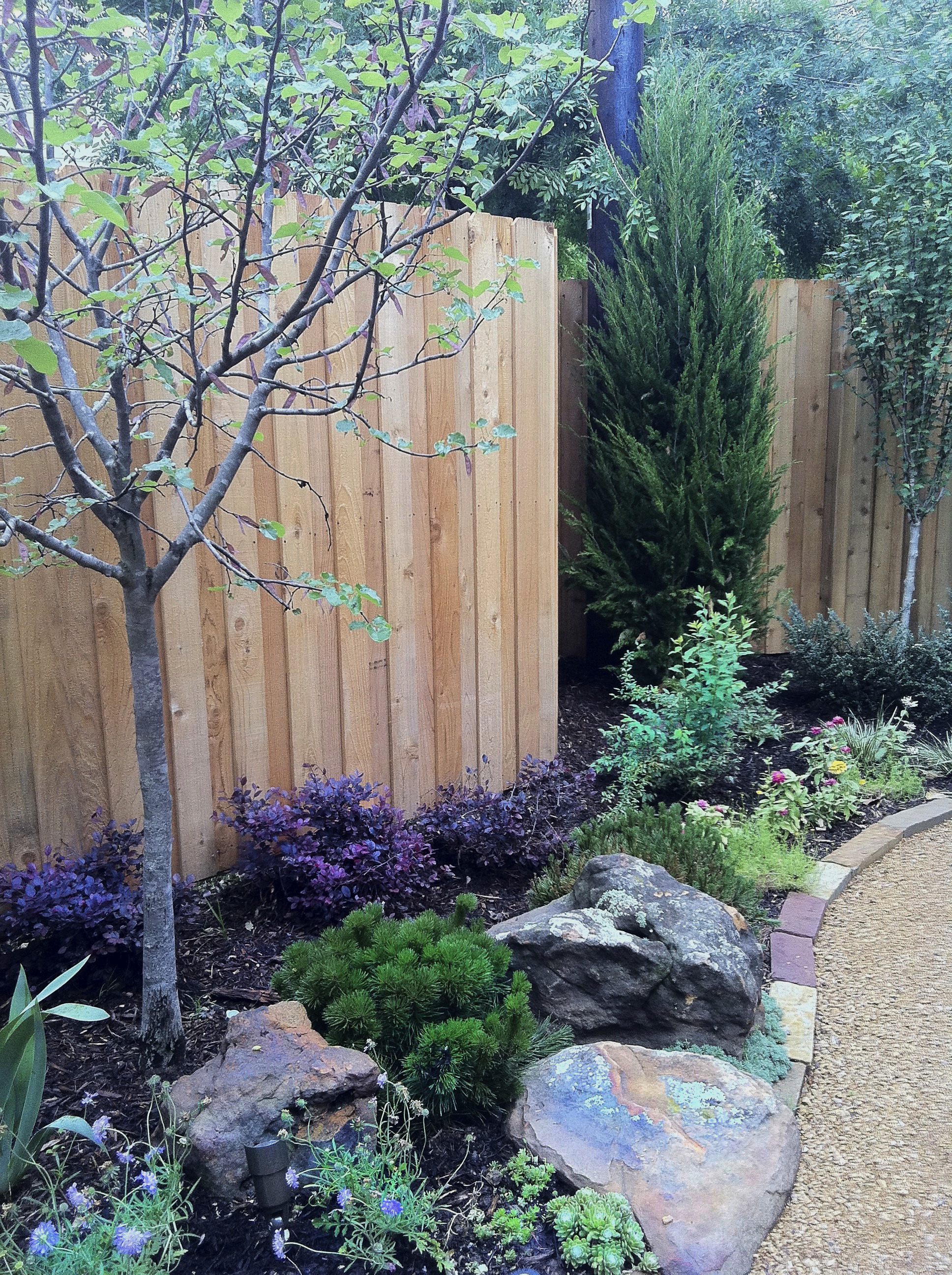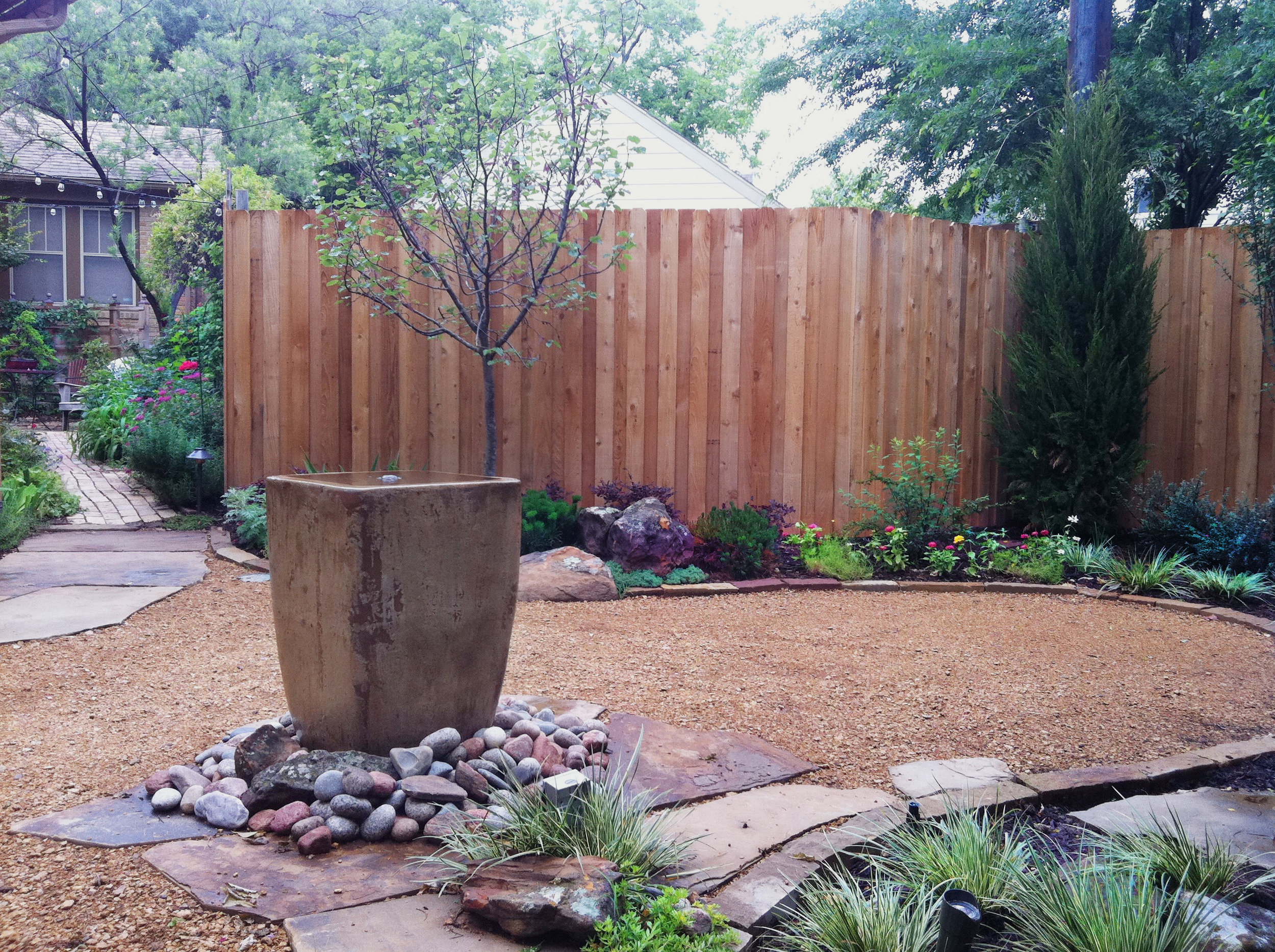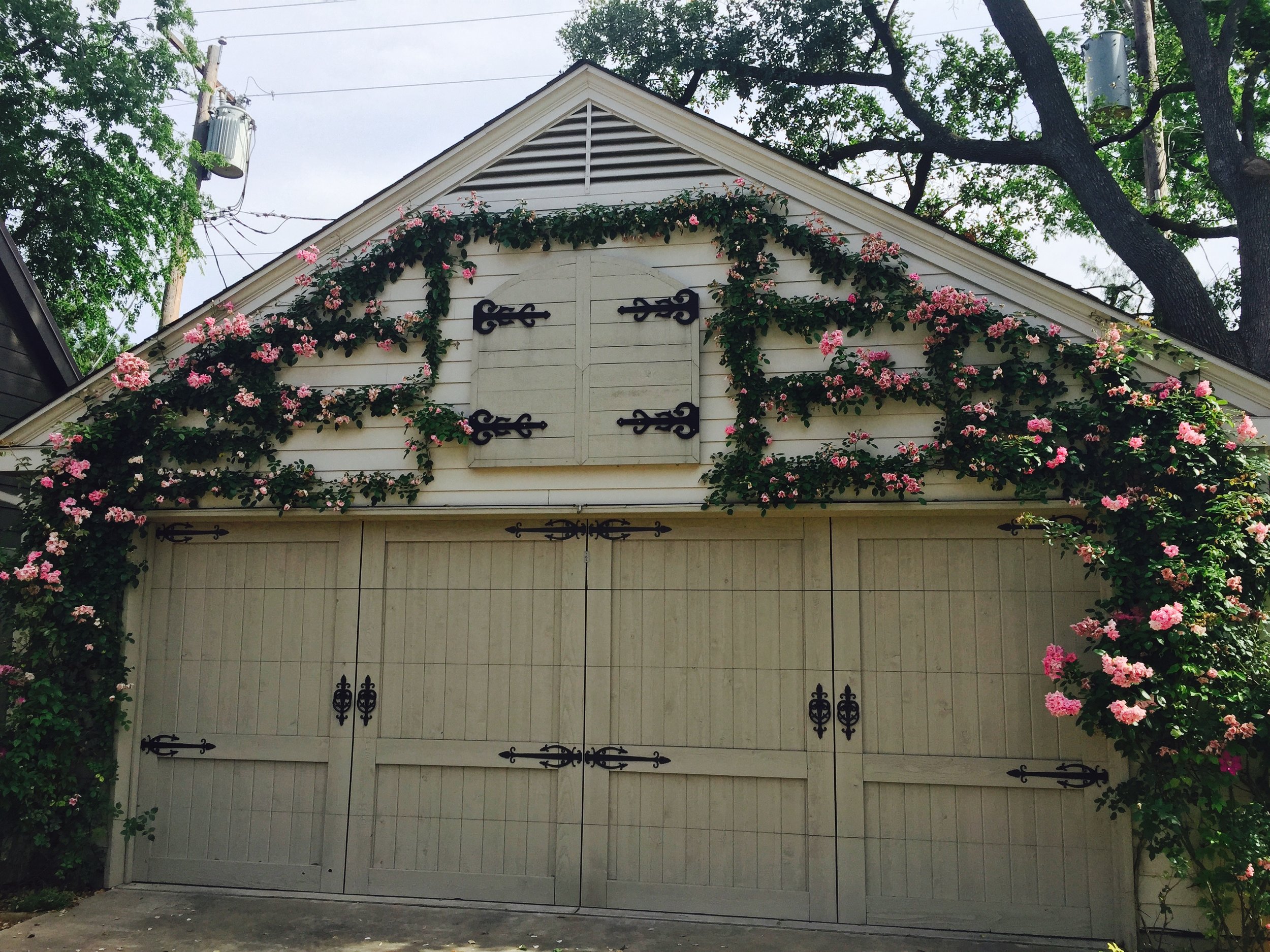Windlake Circle residence
Client Goals
The client tasked us with creating a large flagstone seating area around the fire pit, adding a flagstone landing in front of the porch, and designing an intimate garden. In addition, they wanted to enhance privacy between their neighbors.
Challenges
Since bed space was limited we planted both sides of the fence and had to contend with overhead electrical lines. We selected Italian Cypress trees because of their slim columnar shape. Additionally, it uses minimal bed space. We planted them in a narrow bed along the alley and in the garden.
We created a moss boulder retaining wall which was mortared from behind to give it a natural look. We selected a variety of evergreen shrubs and flowers for their year-round enjoyment.
Plant List
As with most gardens, there is a mix of sun and shade. We planted a red bud tree, oak leaf hydrangea, and sweet flag in the shady section of the garden. Where sunshine is more plentiful, we planted loropetalum, carpet roses, butterfly bush, iris, and red penta flowers.
Side Yard
A newly installed pathway in the front garden continues into the backyard.
Westlake residence
New Additions
New tree to provide privacy outside of the master bedroom
Refresh pots
A hanging fern
Plant List
Arizona cypress tree
Lenten rose
Standard mondo grass
Euphorbia and candy tuft
Pots: Agave, fescue grass, and violas
Client Goals
Our clients on Westlake are planners and when it comes to their gardens we meet twice yearly to collaborate on how to enhance their space. Our first priority is to refresh their gardens in advance of their annual St. Paddy's day celebration. We trim vegetation, weed gardens, add soil and mulch to beds, and plant annual color and pots. Please visit Front Yard Designs to see the rest of their garden.
Old Orchard residence
Client Goals
tranquil space where he, his friends, and family could gather
raised wooden deck
stone fire pit that could be used as a table top when not in use
dedicated grilling area
small water feature for thirsty birds and curious creatures to explore
Design Details
The decision was made to frame the backside of the seating area using steel bars which we could then use as an architectural material to create a cantilevered arbor. It was covered with canvas so that the area could be used during rain or shine. The deck, steel awning, and fire pit are a work in progress.
“Each time I see images of this garden, I am reminded that the project became a labor of love due to its unique challenges.”
Challenges
This backyard converged with two other residences and an easement. While reviewing the property with the client and his designer, we came up with a list of goals (see below).
First and foremost, our client wanted to create a seating area where he could gather with friends and family. It needed to be raised slightly above grade to allow water to flow freely from multiple directions. When developing the design, we knew we wanted to create a defined space, but it was important that it felt open, a natural continuation of the open air setting from the surrounding wooded lots.
Peninsula residence
Design Details
Designing and installing a vegetable and herb garden was high on the list of priorities. The client has two dogs which are inquisitive and all around go-getters, so we built a cedar fence with 4'x4' wire to protect the garden.
This client loves to be outside and she wanted to enhance her backyard living space for her and her family.
Client Goals
Build a pool on the lower section of the property
Create a free standing screened-in porch or yoga studio
Designate a space for her daughter’s "modern shed" and trampoline
Stone retaining walls to divide the gardens
Water catchment containers
Vegetable garden
Flower beds flowing freely with an array of texture and color
Once the pool was built, we began exploring where to situate the porch/yoga studio on the property. We came to the conclusion that the porch/yoga studio would better serve her needs if it was added to the back of the home. At this point, the garden was designed with the remainder of her goals in mind.
Centenary residence
Design Details
The raised cedar planter boxes provide a space for the little ones to plant and harvest flowers. They honor the memory of a loved one’s passion for roses.
Client Goals
When two neighbors decide to purchase the property in-between them and split the lot, magic takes place. We designed both gardens with very different goals in mind. This client has a large family with lots of grandchildren. We dedicated a large portion of the backyard to areas where the kiddos could run around. Landscaped beds which border sections of the property consist of a mix of evergreen shrubs, roses, grasses, perennials, annuals, and Texas native trees.
Westway residence
Design Details
Sometimes, our clients don’t have the space to incorporate all the elements they desire into their garden. However, we do our very best to make every “want” a reality.
These clients are avid cooks with very limited outdoor space. An herb garden, you say? Let’s make it happen!
Given the amount of sunlight and the proximity to the kitchen, this space was perfect for a vertical herb garden. Considering the wants (and heights!) of each member of the family, we were able to include basil for Dad, dill for Mom, and even some grapes for their daughter!
This fragrant rose blooms from June until frost, with delicate pink semi-double blossoms. It's ideal for training up structures.
Client Goals
This bed is located behind the pool and can be seen from a large screened-in porch. Loropetalum shrubs are planted near the back as an evergreen backdrop and annuals are planted seasonally. This particular season, we planted ornamental cabbage and Red Oxford tulips.



